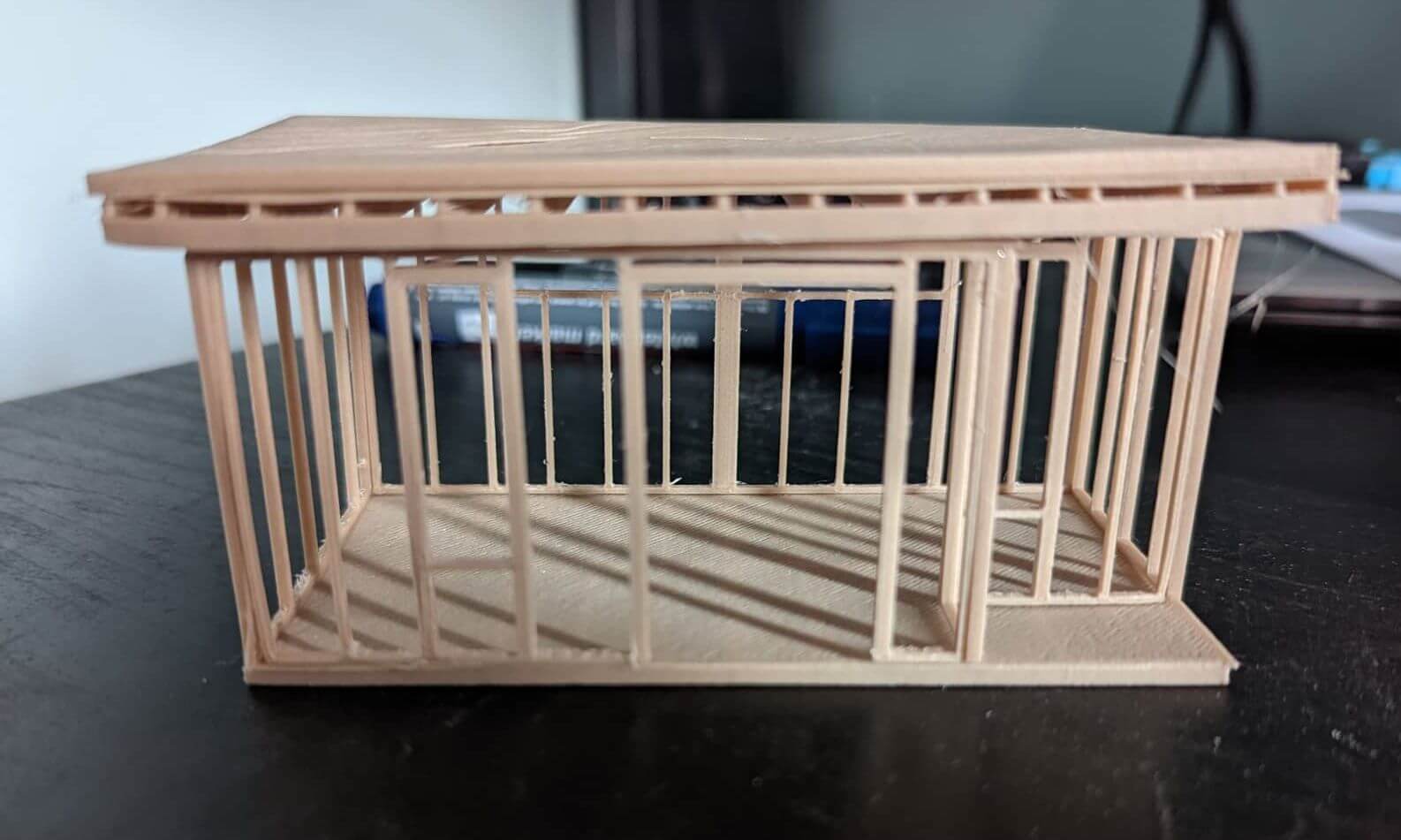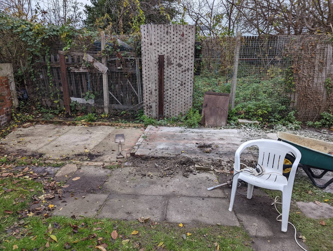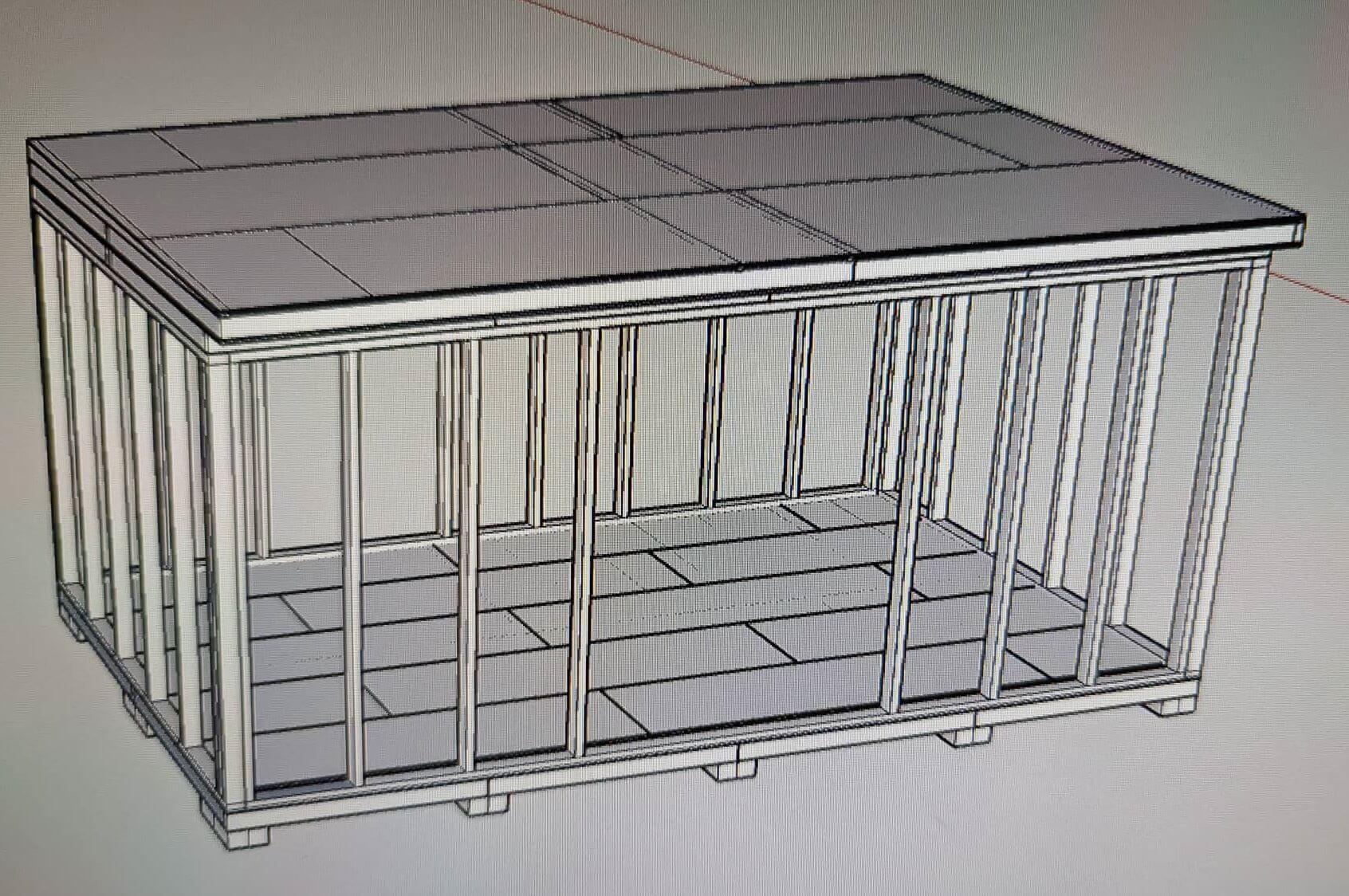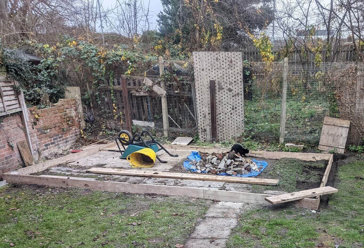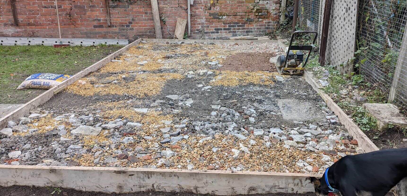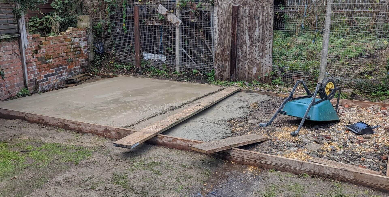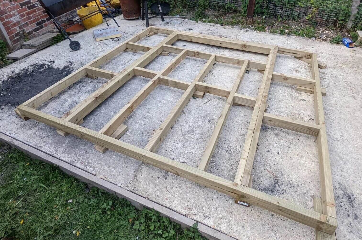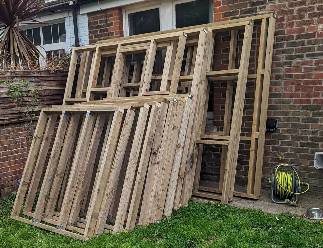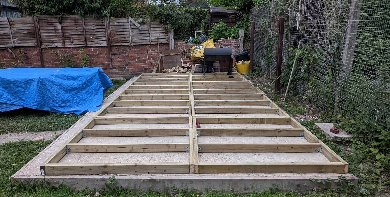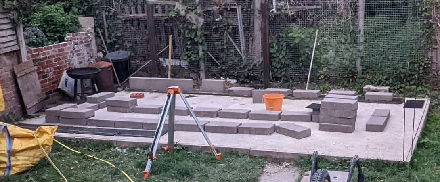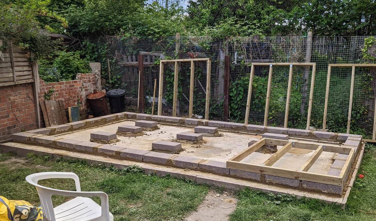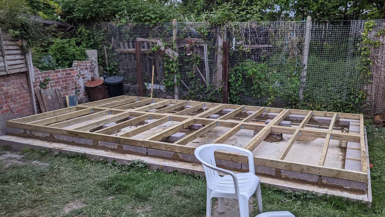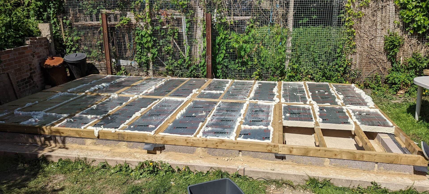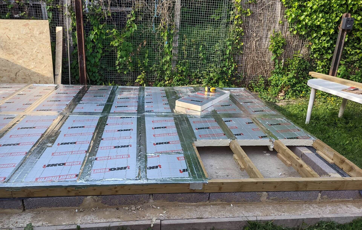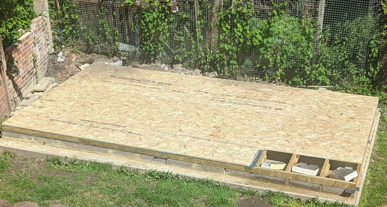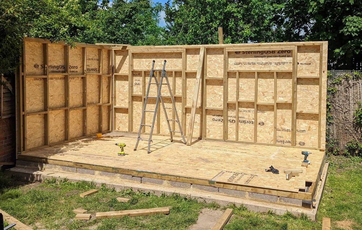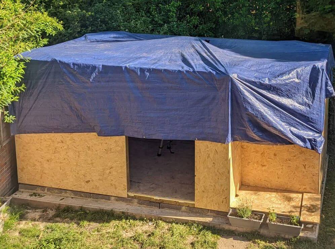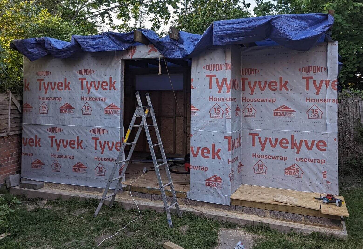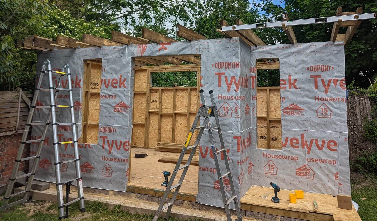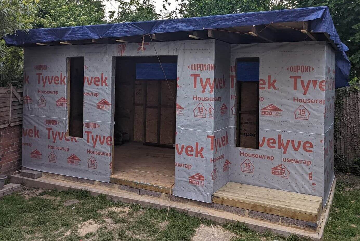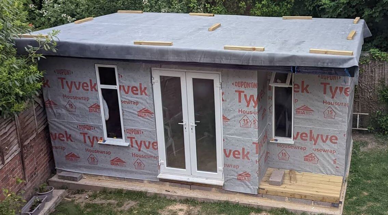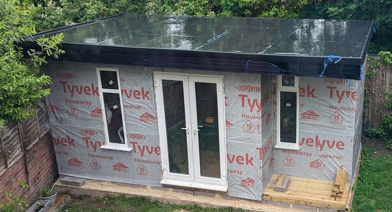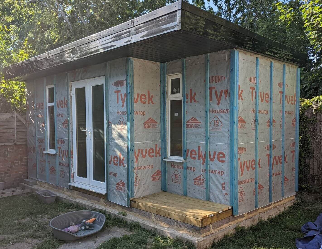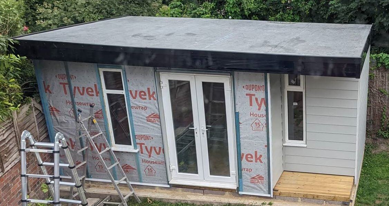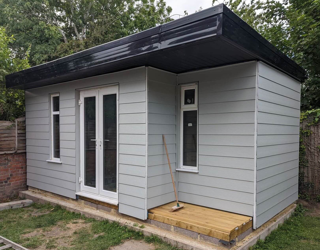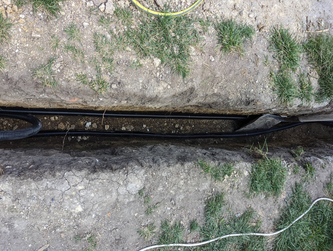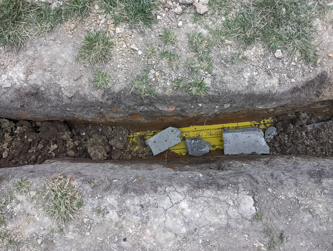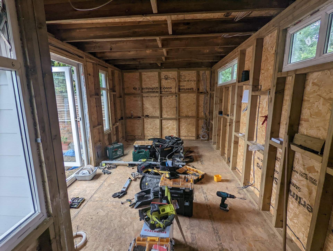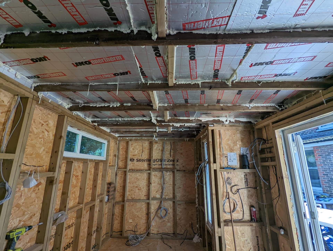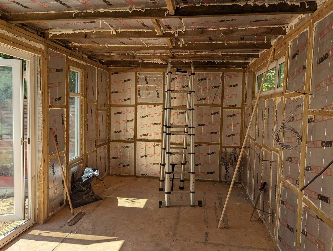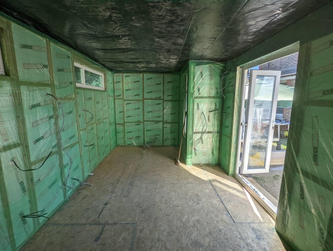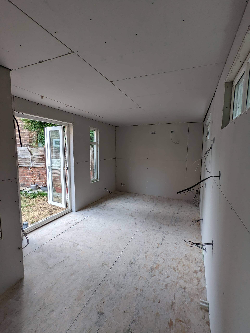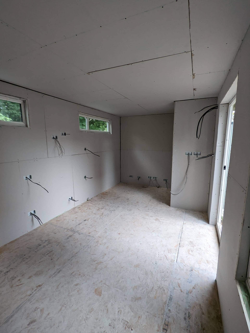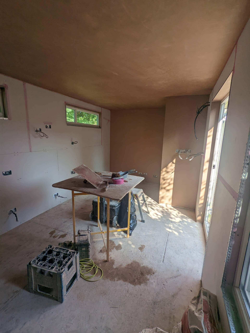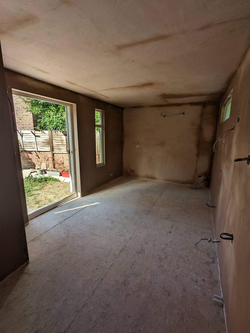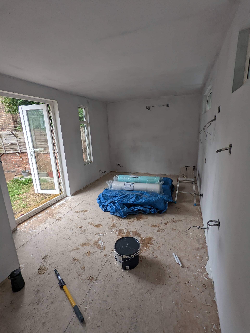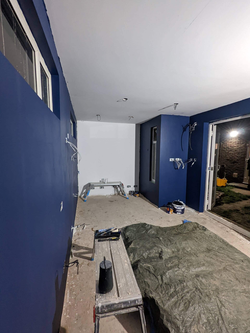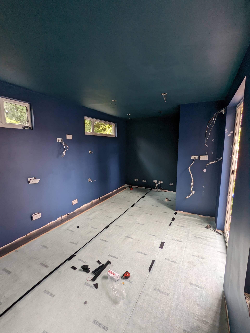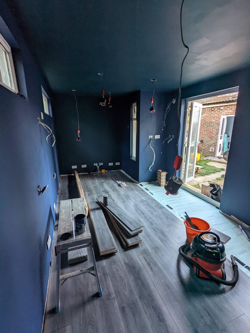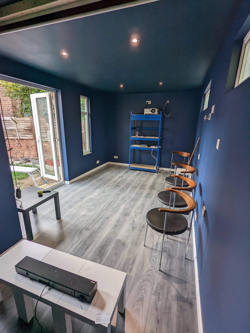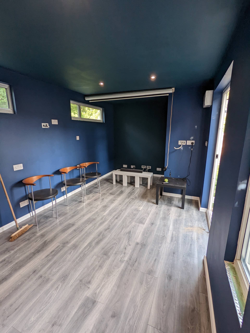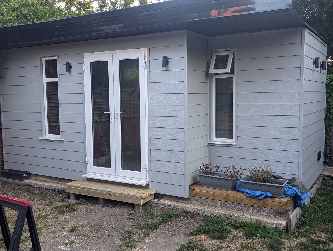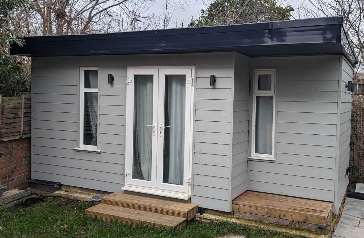Home Office Project
-
arrow_drop_upPart 1 research
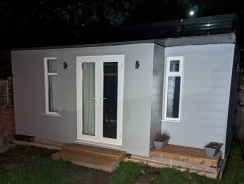
check_circleResearch designs of home office
check_circleResearch building techniques
check_circleReview building materials
-
arrow_drop_downPart 2 Design & Acquire
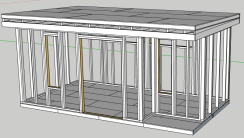
check_circleSketch-Up Free Addtion
check_circleBuild a prototype using 3D Printer
check_circleBought second hand doors and windows on Gumtree
check_circleRe-design prototype to work with doors and windows
-
arrow_drop_downPart 3 Concrete Base
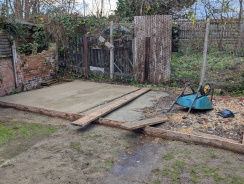
check_circleMarking out of base
check_circleBreak up old concrete base
check_circleBuild a wodden frame work for concrete
check_circleFlatten hardcore
check_circleMix Concrete and lay flat (Slight angle for rain to run off backwards)
-
arrow_drop_downPart 4 Building frames
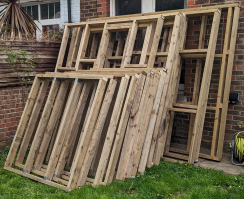
check_circleBuying 2x4 timber lots of it
check_circleMany diffrent screws
check_circleBuild numerous frames based of sketch-up desings
check_circleWalls and Floor base
-
arrow_drop_downPart 5 Building frames on to base
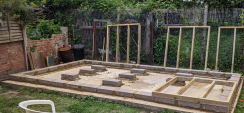
check_circleLaying Concrete block for air circulation
check_circlePlacing mortar to hold blocks
check_circleLaying wodden frame on to the concrete blocks
-
arrow_drop_downPart 6 Insulation Part 1
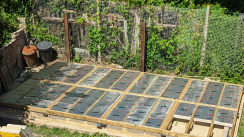
check_circleLaying Insulation board betwwen the wooden floor framing
check_circleTape arouind the insualtion to make a membrain
check_circleMake sure the insulation stays high up otherwise breaks air flow
-
arrow_drop_downPart 7 Laying Floor Boards
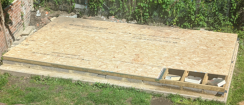
check_circleLaying Floor boards / OSB board
check_circleGlued and Screwed
-
arrow_drop_downPart 8 Placing up the frame
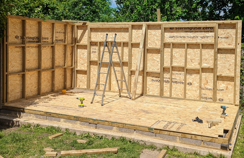
check_circlePlacing osb board on to the walls for added strength
check_circleEasier to add the osb while the walls are flat on the floor
check_circleMaking sure there is overhang in the osb boards for the walls to interlock into
check_circlePlacing the frame work up
check_circleExtra Long screws locking it to the floor
check_circleLong screws locking walls into each oher
-
arrow_drop_downPart 9 Placing up the rest of the frame
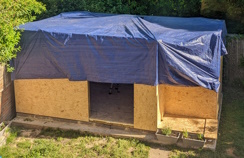
check_circlePlacing the frame work up
check_circleExtra Long screws locking it to the floor
check_circleLong screws locking walls into each oher
check_circlePlacing up extra large tarpaulin encase of rain
-
arrow_drop_downPart 10 Roof Struts
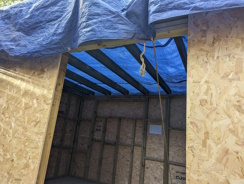
check_circleBuying 17 7X2 timber for roof
check_circlePlacing up 13 roof timbers in set location to allow for plasterboard
check_circleUsing L backets to lock the timber to the top of the frame
-
arrow_drop_downPart 11 Tyvek and Cut Windows
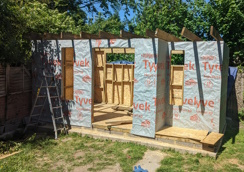
check_circleWrapped the building in a membrain
check_circleCut out the windows
check_circleSome of the roof strust need to be replaced as twisted
-
arrow_drop_downPart 12 Furring and OSB Roof
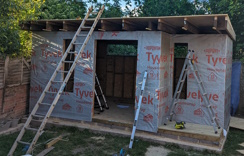
check_circleAdded furring to make a slope for the roof
check_circle18mm osb board roof attached
check_circleSome of the roof strust have to be replaced as twisted
-
arrow_drop_downPart 13 Windows Doors and Rubber Roof
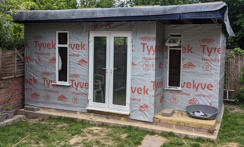
check_circleAdded Windows and Doors along with relevant cills
check_circleAdding 8x2 around the front and back of roof
check_circleAdding plastic fachia around the top off the roof
check_circleAdding Rubber Roof to unfold
-
arrow_drop_downPart 14 Glue Rubber Roof and Plastic trim
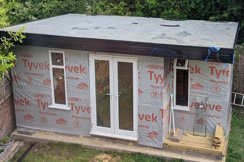
check_circleGlued down rubber roof
check_circleCut any rubber overhang longer than 7cm
check_circleNail in Plastic trim with rubber overhand
-
arrow_drop_downPart 15 Cladding Sofits and battens
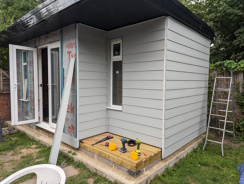
check_circleScrew in battens
check_circleCut glue and screw Sofits
check_circleCut and screw in Cladding
-
arrow_drop_downPart 16 Trench and Cables
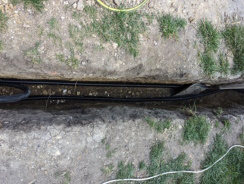
check_circleTrench made between shed and garage
check_circleRun plastic tubing for cable protection
check_circlePlace yellow power warning plates over the tubing
-
arrow_drop_downPart 17 Insulate and Cables
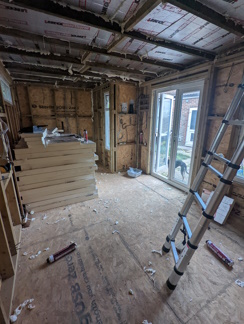
check_circleInsualte Roof keeping a gap for air to run between OSB and insulation
check_circleExpanding Foam gaps in insulation and wood
check_circleRun Power and networking around the room
-
arrow_drop_downPart 18 Insulate and membrain internal room
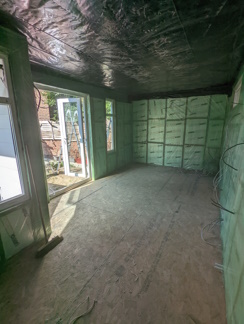
check_circleInsualte walls with expanding foam
check_circleWrap celings and walls in a membrain
check_circleUsing 1000s of staples to hold membrain in place
-
arrow_drop_downPart 19 PLasterboard and Patress boxes
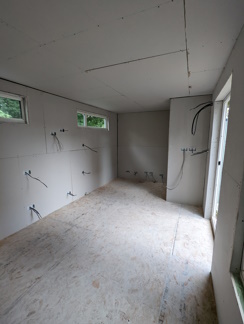
check_circleInstall Plasterboard, cuting out Windows and sokets
check_circlePLacing in patress for powere and data face plates
check_circleUsing pleanty of plaster board screws to hold it all together
-
arrow_drop_downPart 20 Plastering Painting Flooring and Sockets
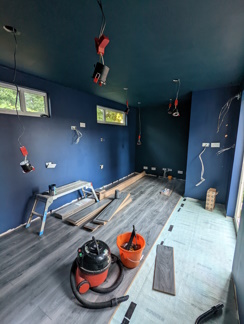
check_circlePlastering of space plus dry time
check_circleMist coats and top coats of paint
check_circleInstalling underlay and flooring
check_circleConnecting Sockets Lights and networking
-
arrow_drop_downPart 21 Skerting board and Proector screen
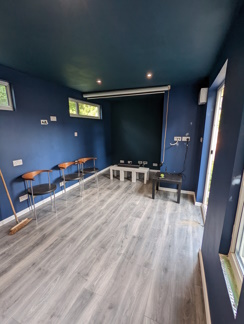
check_circleInstaltion of skerting board
check_circleSet up of electric projector screen
-
-
